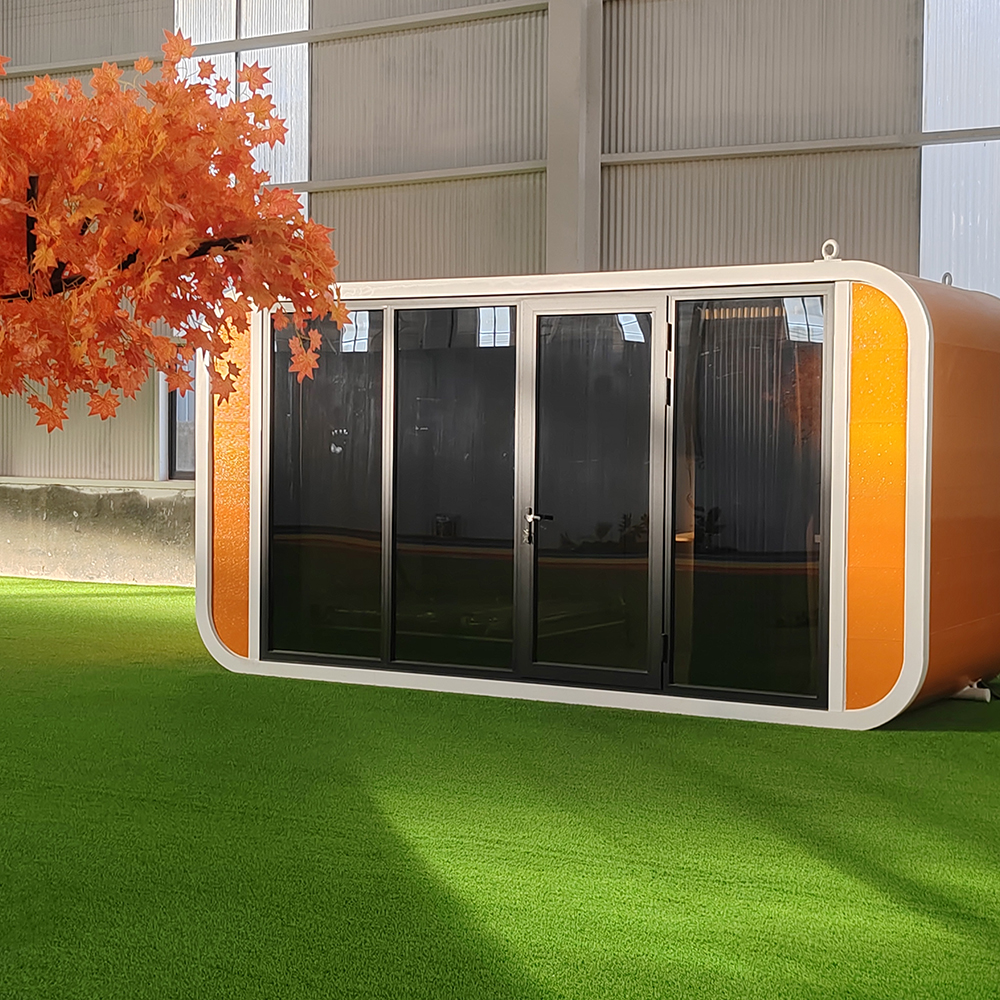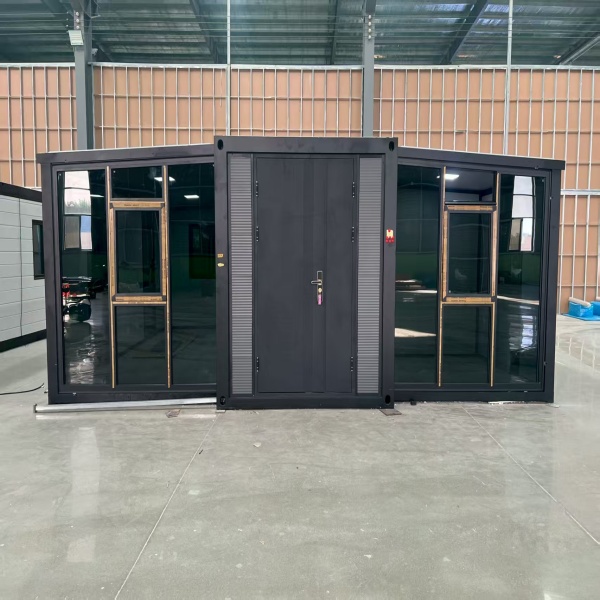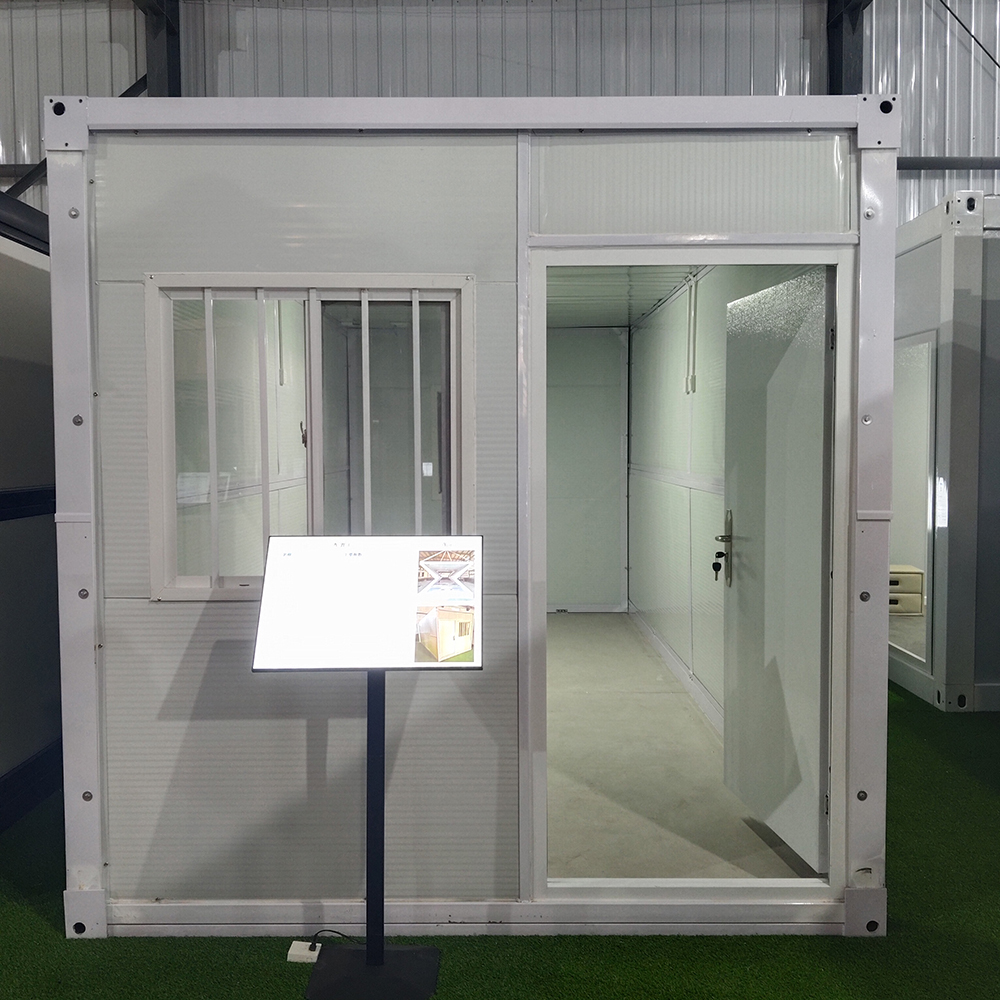-
E-mail
Austin120521@outlook.com -
E-mail
sales@jujiuhouse.com -
Telephone
+86-17864099991 -
Telephone
+86-17854044442
- Chinese
- French
- German
- Portuguese
- Spanish
- Russian
- Japanese
- Korean
- Arabic
- Irish
- Greek
- Turkish
- Italian
- Danish
- Romanian
- Indonesian
- Czech
- Afrikaans
- Swedish
- Polish
- Basque
- Catalan
- Esperanto
- Hindi
- Lao
- Albanian
- Amharic
- Armenian
- Azerbaijani
- Belarusian
- Bengali
- Bosnian
- Bulgarian
- Cebuano
- Chichewa
- Corsican
- Croatian
- Dutch
- Estonian
- Filipino
- Finnish
- Frisian
- Galician
- Georgian
- Gujarati
- Haitian
- Hausa
- Hawaiian
- Hebrew
- Hmong
- Hungarian
- Icelandic
- Igbo
- Javanese
- Kannada
- Kazakh
- Khmer
- Kurdish
- Kyrgyz
- Latin
- Latvian
- Lithuanian
- Luxembou..
- Macedonian
- Malagasy
- Malay
- Malayalam
- Maltese
- Maori
- Marathi
- Mongolian
- Burmese
- Nepali
- Norwegian
- Pashto
- Persian
- Punjabi
- Serbian
- Sesotho
- Sinhala
- Slovak
- Slovenian
- Somali
- Samoan
- Scots Gaelic
- Shona
- Sindhi
- Sundanese
- Swahili
- Tajik
- Tamil
- Telugu
- Thai
- Ukrainian
- Urdu
- Uzbek
- Vietnamese
- Welsh
- Xhosa
- Yiddish
- Yoruba
- Zulu
- Kinyarwanda
- Tatar
- Oriya
- Turkmen
- Uyghur

prefabricated containers house 20ft
The Practical Reality of Prefabricated 20ft Container Houses
When we talk about the prefabricated container house, particularly the 20ft size, there seems to be a common misunderstanding that it’s just about stacking boxes. I've been in the construction field long enough to see where the reality diverges from the perception. Let's dig into the good, the bad, and the unexpected nuances that come into play with these intriguing structures.
Understanding the Basics
A prefabricated 20ft container house, at first glance, might seem just like a standardized metal box. However, Shandong Jujiu Integrated Housing Co., Ltd., a key player in this market, demonstrates how far from the truth that is. These structures require extensive planning and customization, far more than people anticipate. Engaging with companies like Jujiu reveals a level of detail involved in engineering each unit to fit specific needs, whether for temporary housing, offices, or event space.
The misconception begins with thinking a 20ft container offers endless possibilities without limitations. Truth is, the space constraints challenge every decision—from insulation to interior layout. Many first-time buyers overlook these details, leading to unanticipated compromises or modifications down the line.
Furthermore, it’s crucial to consider the environmental impact and regulations in your area. A project halting due to overlooked local building codes is more common than one might think, causing delays and increasing costs. Hence, consulting with experts beforehand is paramount.
Transportation and Logistics Nuances
Moving these 20ft giants is another complex chapter. The assumption that logistics is straightforward often lands newcomers in logistical headaches. Partnering with a seasoned provider like Shandong Jujiu, who understands both local and international regulations, eases this burden significantly. They streamline the process, ensuring permits and transport compliance are in place to prevent any project stalls.
Real-world tales abound: a project we worked on ran into a snag because our transport team had overlooked a newly enforced route restriction in the delivery city. Only by navigating these real-time challenges can you anticipate and solve problems efficiently.
Moreover, I’ve found that pre-emptively planning the container's entry and exit strategy from the site is critical. This aspect is rarely discussed in the brochures but can make or break a project timeline.
Custom Design Challenges
Layering customization onto a standard container is where creativity meets reality. While the idea of turning a plain 20ft unit into bespoke living or working space sounds idyllic, every design choice must be balanced with structural integrity and budget. The role of firms like Jujiu becomes invaluable here. They offer R&D, design optimization, and everything in between, ensuring a seamless transition from concept to completion.
I've seen many designs fail when architects unfamiliar with the structural constraints propose modifications that compromise the unit’s integrity. Bracing and reinforcing become the order of the day, sometimes overshadowing the original design intent.
Being hands-on allows you to catch these potential pitfalls early. Involving the construction team in preliminary design meetings often highlights practical issues long before they become costly errors on-site.
The Importance of Quality Materials
Choosing the right materials is not about aesthetics alone. It’s a balance of durability, weight, and cost. After one too many projects suffering due to sub-par material choices, it became evident that this decision could significantly affect the longevity and comfort of the structure. Jujiu emphasizes this in their process, optimizing production and material selection, resulting in units that meet expected standards and stand the test of time.
We learned this the hard way with a project situated near a coastal area where salt spray corrosion was underestimated. Retrofitting and reinforcing became a lesson in proactive environmental consideration.
Overall, aligning material choice with environmental exposure and functional needs is a nuanced decision that requires an understanding of both local conditions and material science.
Installation and Site Coordination
Finally, the installation process demands more coordination than one might assume. It’s not simply about unloading and setting down a container. Installation requires synchronization between multiple teams and precise scheduling. Companies like Shandong Jujiu play a pivotal role here, providing an integrated approach to installation from start to finish.
Unexpected weather or delays can disrupt an otherwise well-oiled schedule. On-site adaptability is essential, as is having contingency plans for every stage of the installation.
Reflecting on these various facets of working with prefabricated 20ft container houses, it's a journey that calls for more than meets the eye. From the first inquiry to project realization, navigating these waters successfully boils down to solid planning, experienced oversight, and a willingness to adapt to unforeseen challenges. The learning curve is steep but ultimately rewarding, especially with support from established firms like Jujiu.
Related products
Related products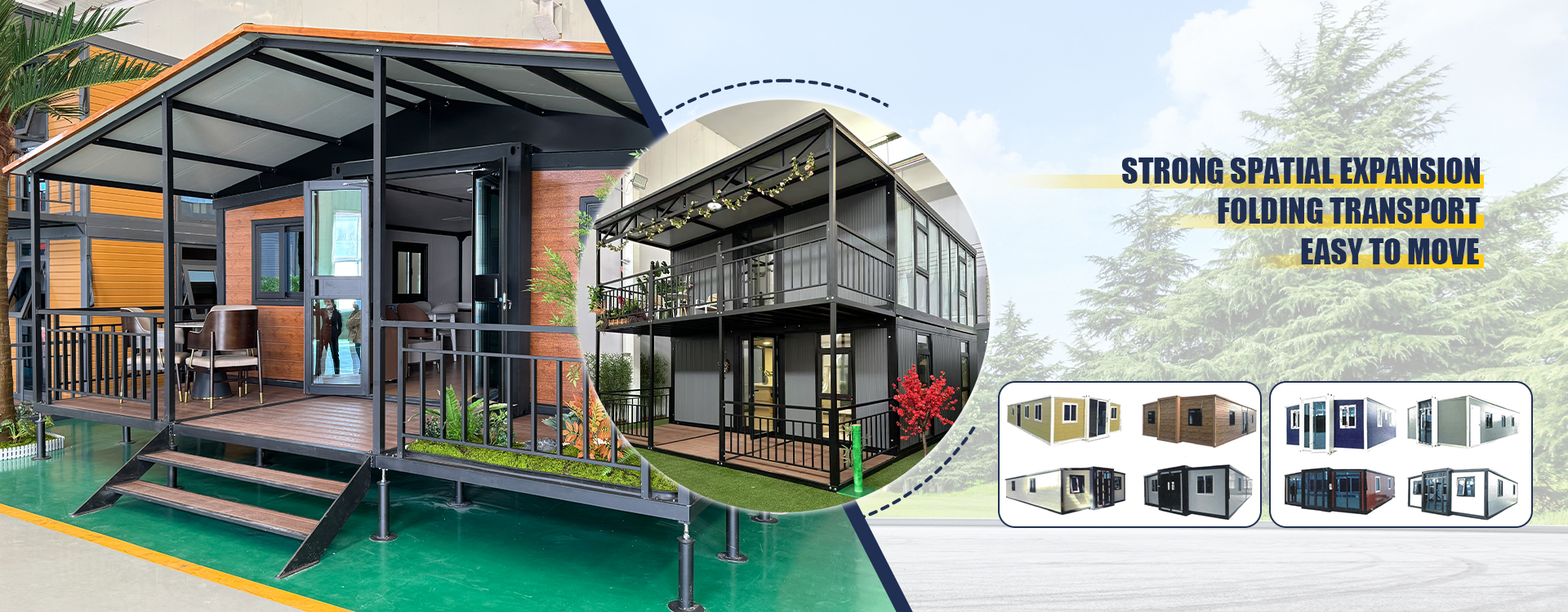
Best selling products
Best selling products-
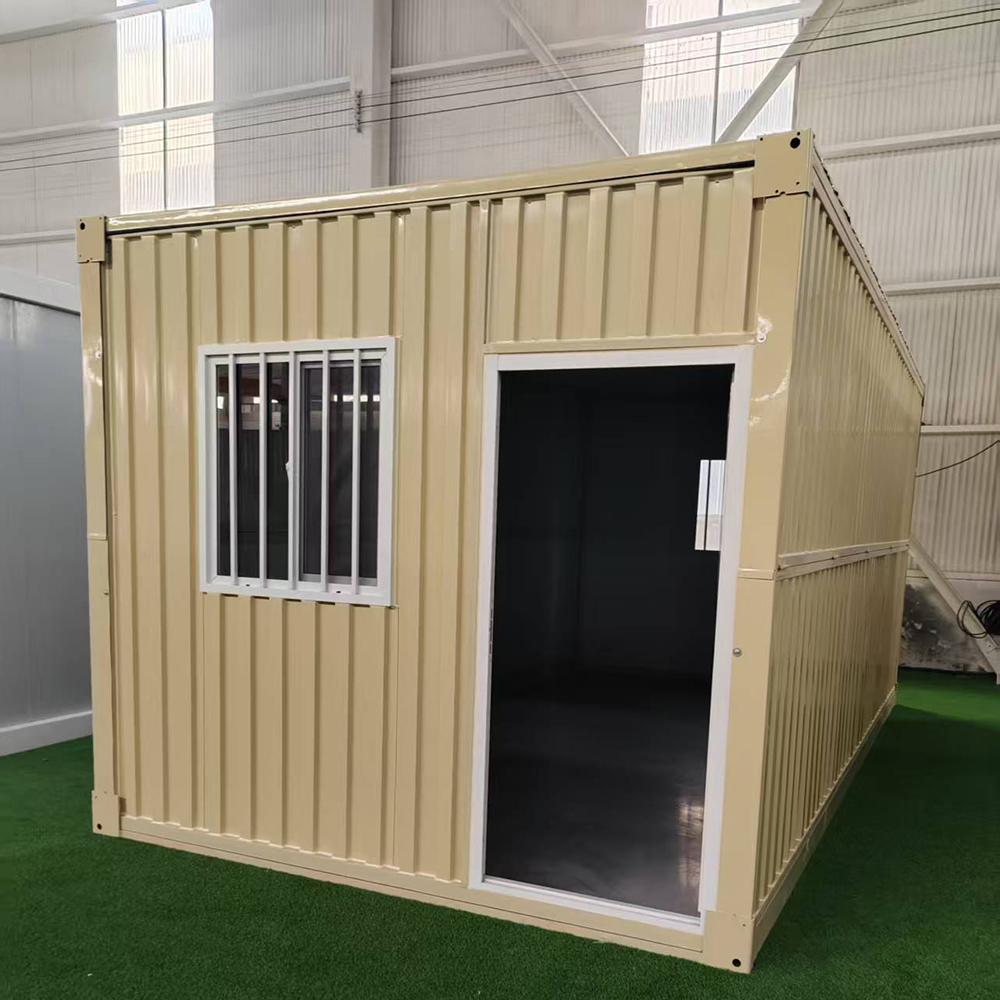 Competitive Price Portable Container House Foldable Container Mobile Living Modular Homes
Competitive Price Portable Container House Foldable Container Mobile Living Modular Homes -
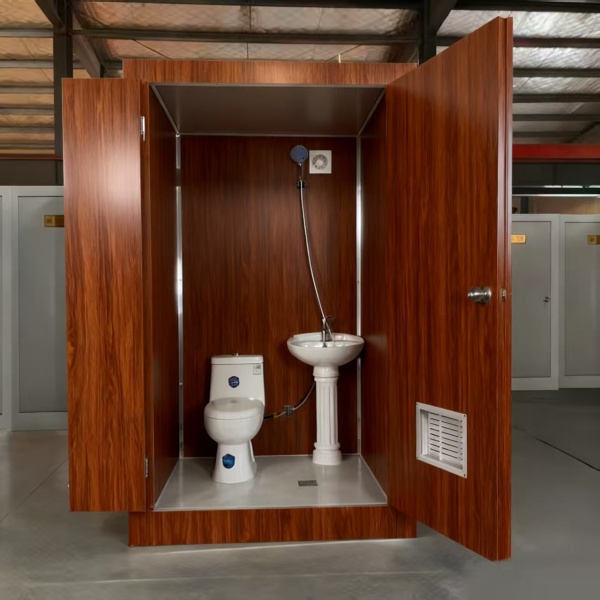 Portable outdoor camping bathroom, mobile toilet, prefabricated modular villa & rental of outdoor and indoor showers
Portable outdoor camping bathroom, mobile toilet, prefabricated modular villa & rental of outdoor and indoor showers -
 Customized Two Wing Folding Expandable Container House
Customized Two Wing Folding Expandable Container House -
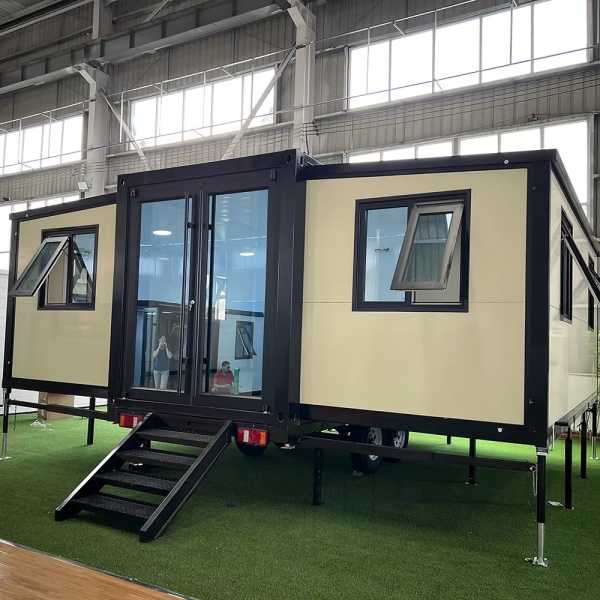 Stair Access Double Wing Expandable Container House | Easy Installation Mobile Office
Stair Access Double Wing Expandable Container House | Easy Installation Mobile Office -
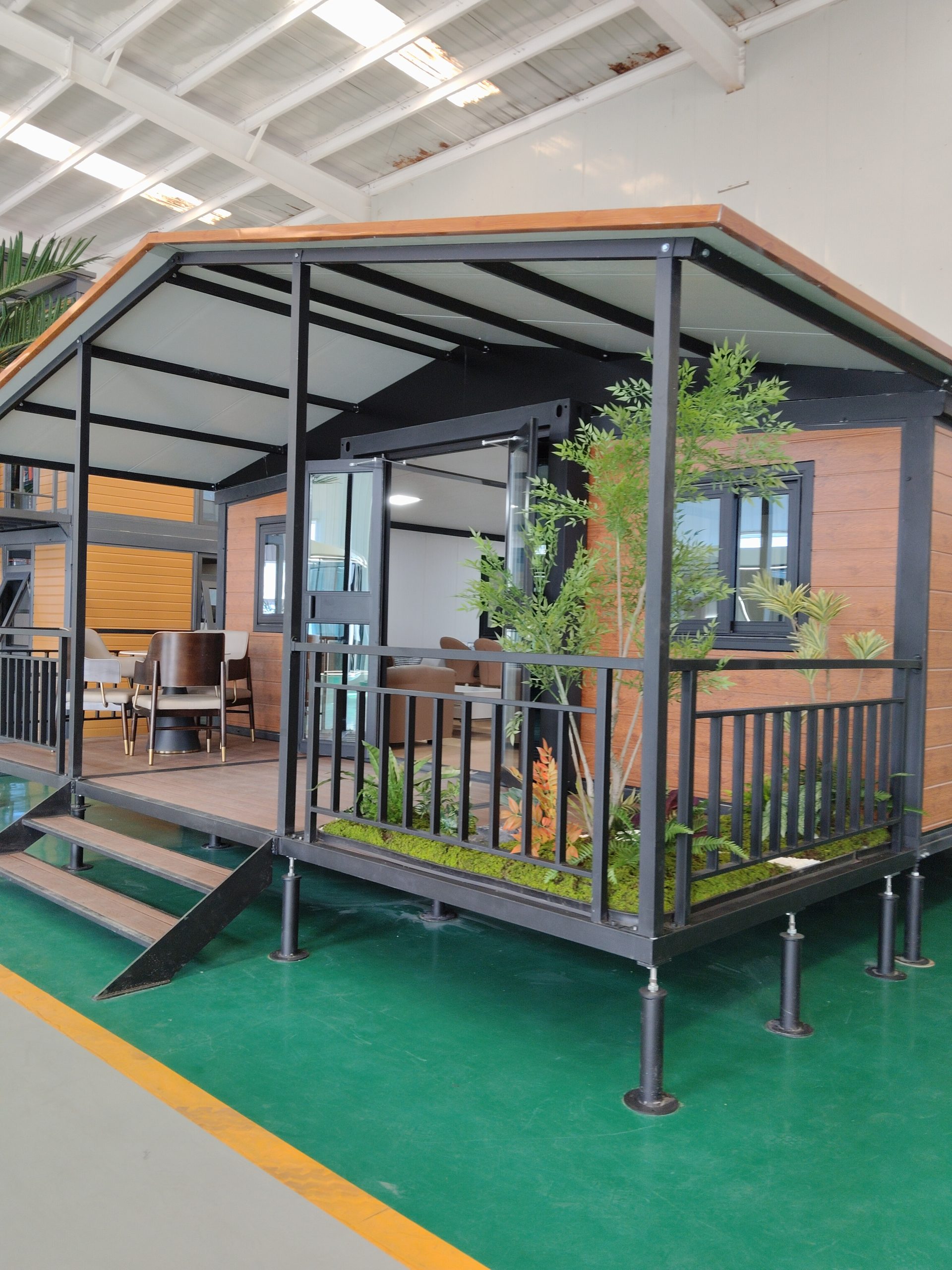 A container house with a terrace and double-wing folding design, suitable for various purposes such as offices, meeting rooms, living rooms, etc.
A container house with a terrace and double-wing folding design, suitable for various purposes such as offices, meeting rooms, living rooms, etc. -
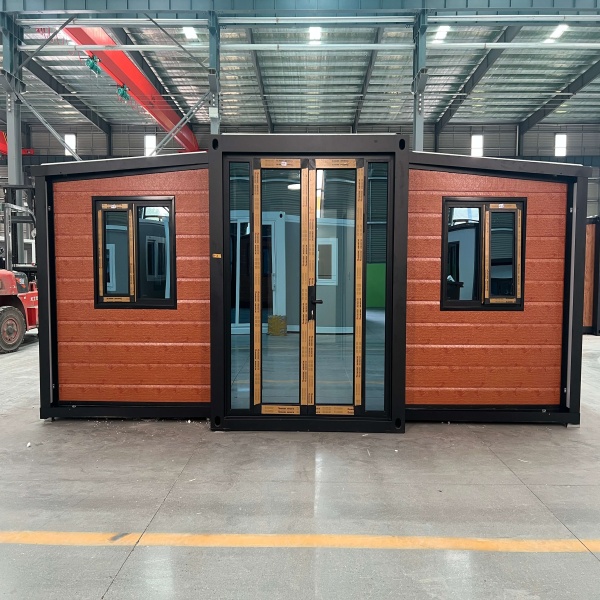 High-quality Double-wing Folding Container House with Doors and Windows, Insulated Walls, Suitable for Various Scenarios.
High-quality Double-wing Folding Container House with Doors and Windows, Insulated Walls, Suitable for Various Scenarios. -
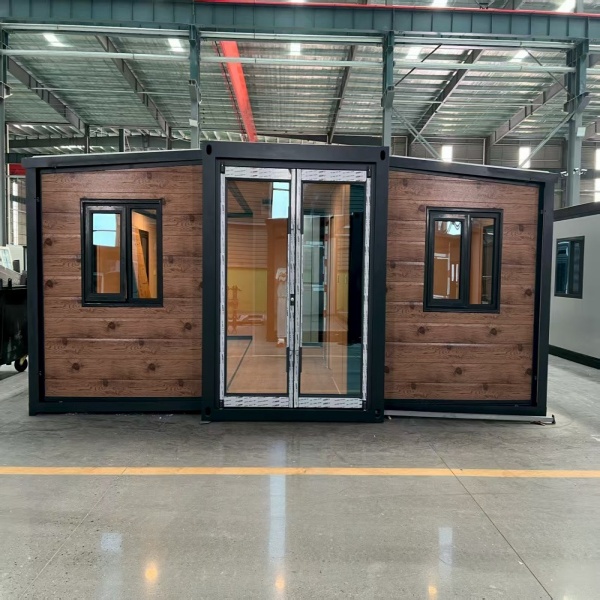 The foldable container house with side wing design can be quickly set up and is suitable for various environments.
The foldable container house with side wing design can be quickly set up and is suitable for various environments. -
 Dual-Wing Folding Container House: Fast Assembly, Space-Saving & Multi-Scene Adaptable
Dual-Wing Folding Container House: Fast Assembly, Space-Saving & Multi-Scene Adaptable -
 Detachable Design Prefabricated Container House Portable Modular Office Building Folding Container House
Detachable Design Prefabricated Container House Portable Modular Office Building Folding Container House -
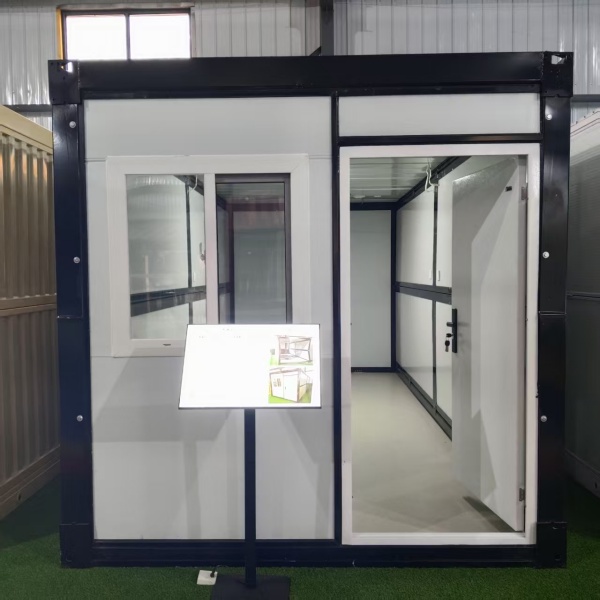 Hot-selling foldable container houses, expandable prefabricated houses, suitable for office or living use, with fast delivery.
Hot-selling foldable container houses, expandable prefabricated houses, suitable for office or living use, with fast delivery. -
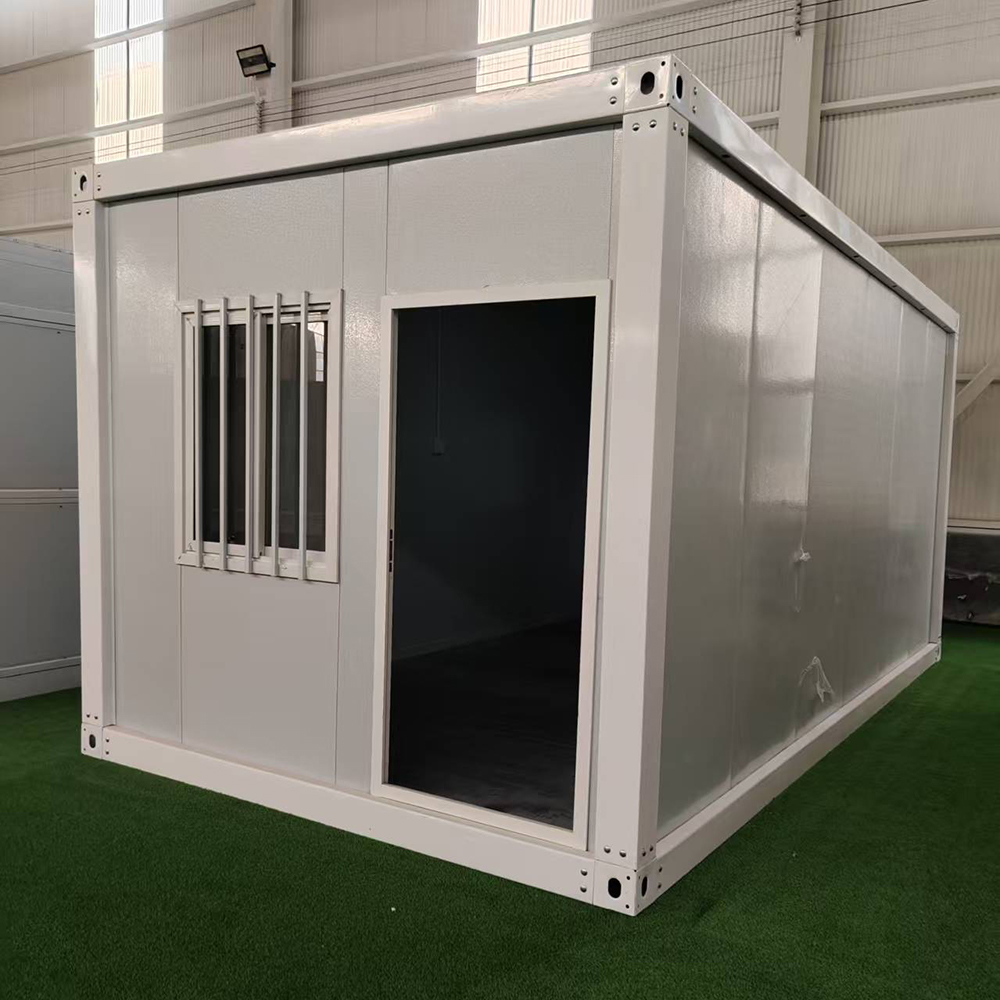 Folding Container Moving House Modular Office Container House Prefab Container for Outdoor Use
Folding Container Moving House Modular Office Container House Prefab Container for Outdoor Use -
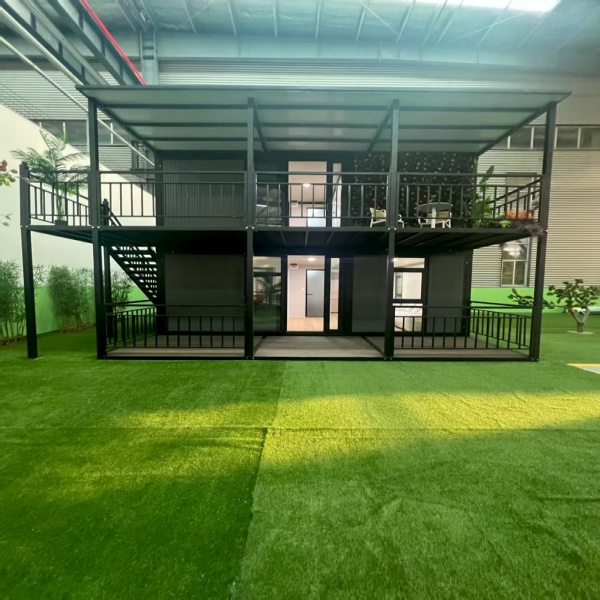 Luxury foldable two-story container houses in luxury resort hotels and villa hotels
Luxury foldable two-story container houses in luxury resort hotels and villa hotels
Related search
Related search- home container house prefab container house luxury expandable container house
- Buy space capsule house luxury mobile home
- folding container house
- Buy apple barn cabins
- fold out tiny home
- China tiny house
- China mobile expandable prefab house 15ft x 20ft
- China fold out container
- China container prefabricated house
- Buy prefab fold out container homes











